- Aluminium Formwork
- Climbing System
- Slab Formwork System
- Wall & Column Formwork
- Shoring System
- Scaffold System
-
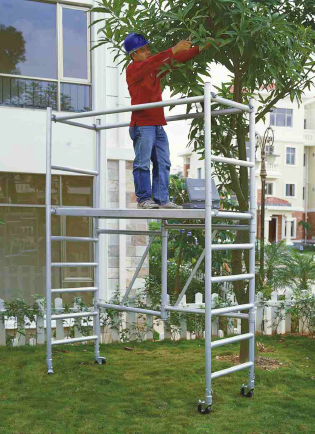
MINI ROLLING SCAFFOLD
Folding Scaffold series are light in weight and easy in operation.
-
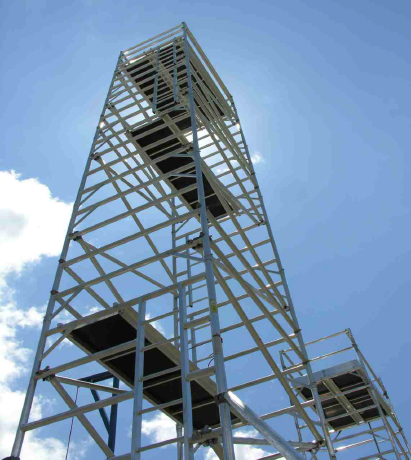
ALUMINIUM TOWER SCAFFOLD
Aluminium Tower Scaffolding is manufactured with Robot Welding technology to offer you theutmost safety for building maintenance cleaning and decoration works at different heights.
-
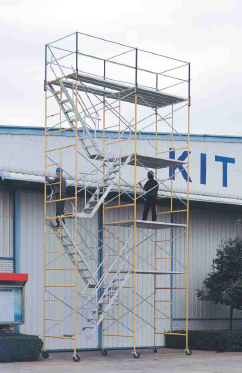
FRAME SCAFFOLD
KITSEN Frame Scaffold is a modular frame system serving as working platform for construction anddecoration purposes, which is composed of frames, walk-boards, braces, brackets, coupling pins,stair ladders, guardrails and sometimes casters,etc.
-
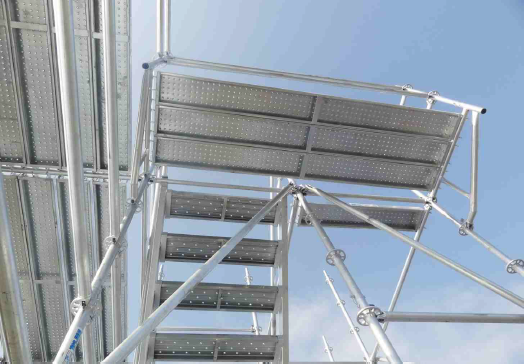
RINGLOCK SCAFFOLD
Ringlock scaffold is a multi-directional scaffold built forincreased strength, versatility and usability.
-
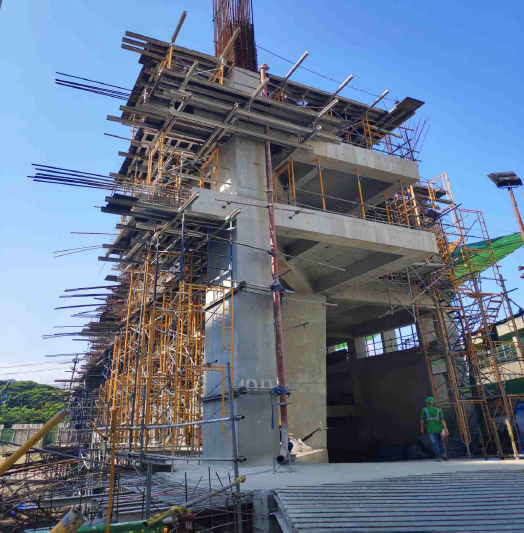
SHORING FRAME
KITSEN shoring frame system has been the workhorse of the industry throughout the global for decadesfeatured
-

RINGLOCK SHORING
Ringlock shoring is all-round multi-directional scaffolding functioned as shoring.lt is much more flexible than portal shoring frame.
-
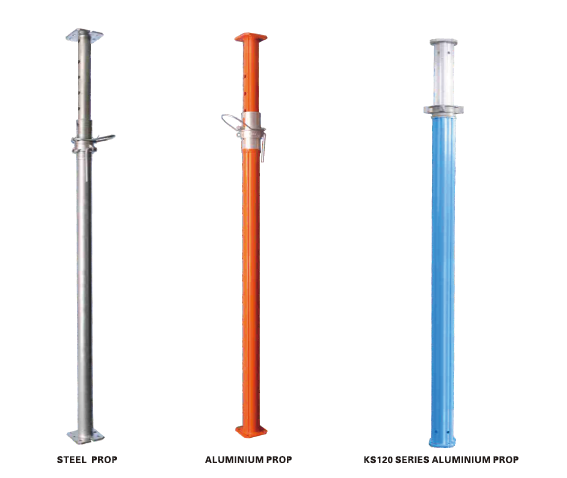
Shoring Prop
Props are consisted of Aluminium Props and Steel Props. All props are designed to meet the increasingdemands in the construction industry for safety, strength, durability and speed.
-
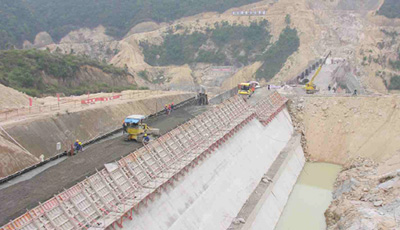
Climbing Formwork
Climbing formwork , also called cantilever template, is mainly used for bilateral formworkconstruction of bridge piers,concrete walls and other structures.
-

SELF-CLIMBING PLATFORM
Self-Climbing Platform is suitable for high-rise buildings and super high-rise shear wall structures.
-
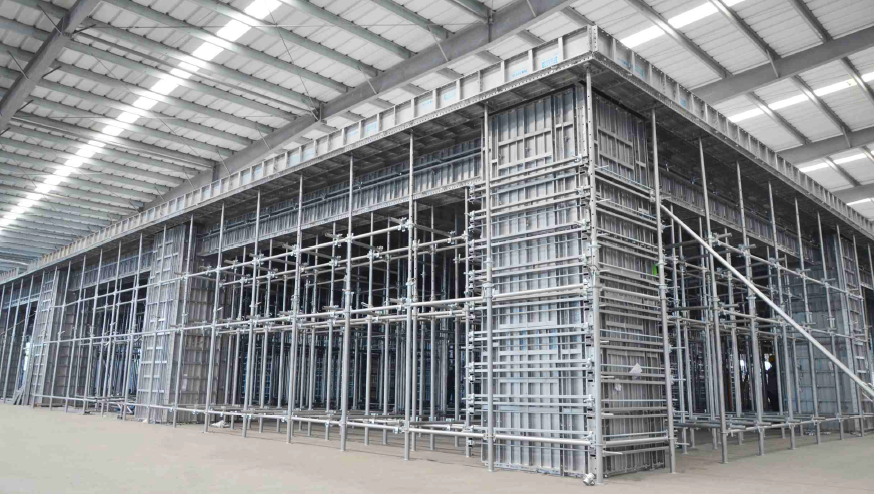
ALUMINIUM FORMWORK
KITSEN EasyForm is the result of years of efforts KITSEN has consistently dedicated to products researching, developing and testing.
-
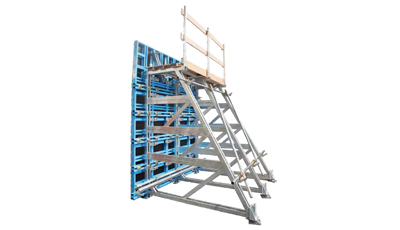
RETAINING WALL FORM
The light weight aluminium frame and plywood formwork with working platform can be used forthe construction of single sided wall.
-
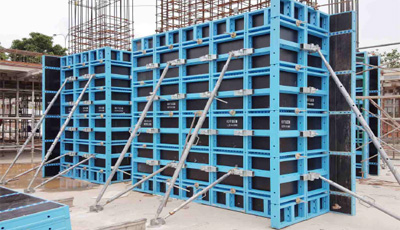
K100 WALL & COLUMN FORM
K100 wall & Column Form is designed to minimize the number of components and improve siteand yard efficiency by an excellent R&D
